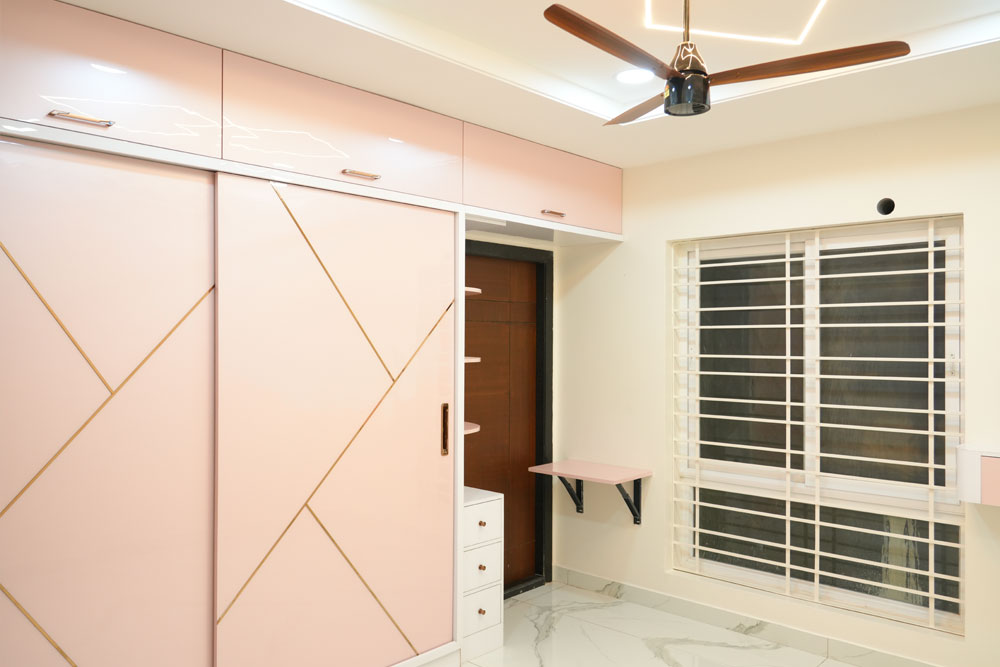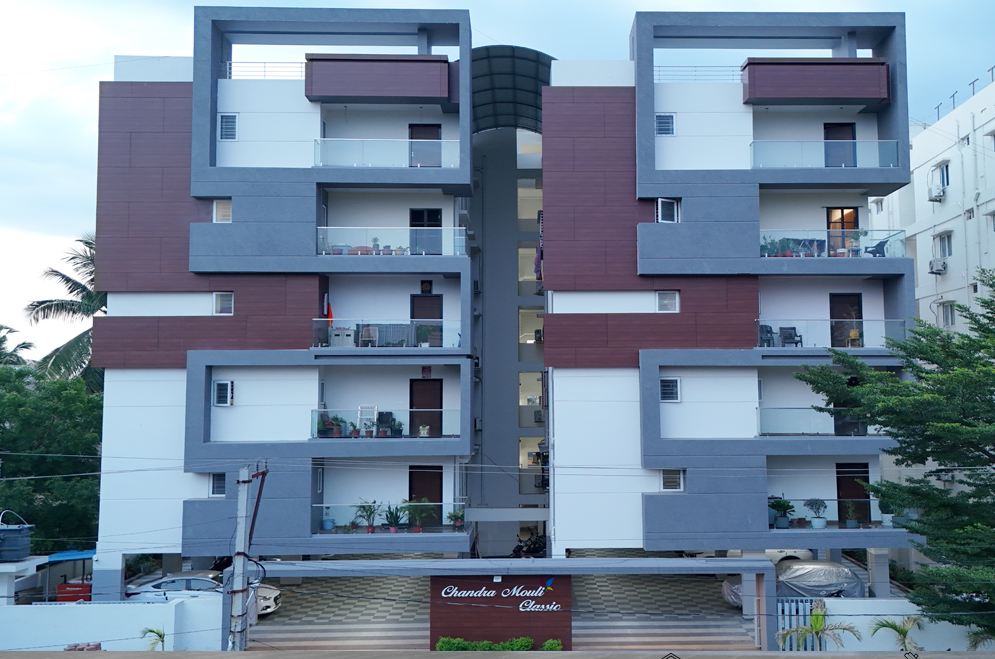
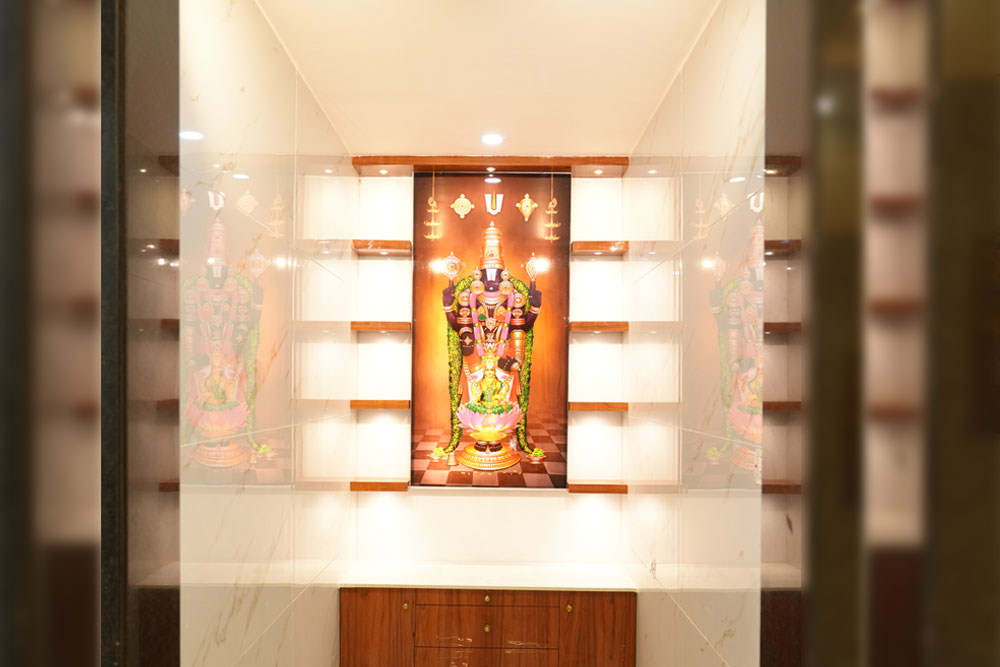

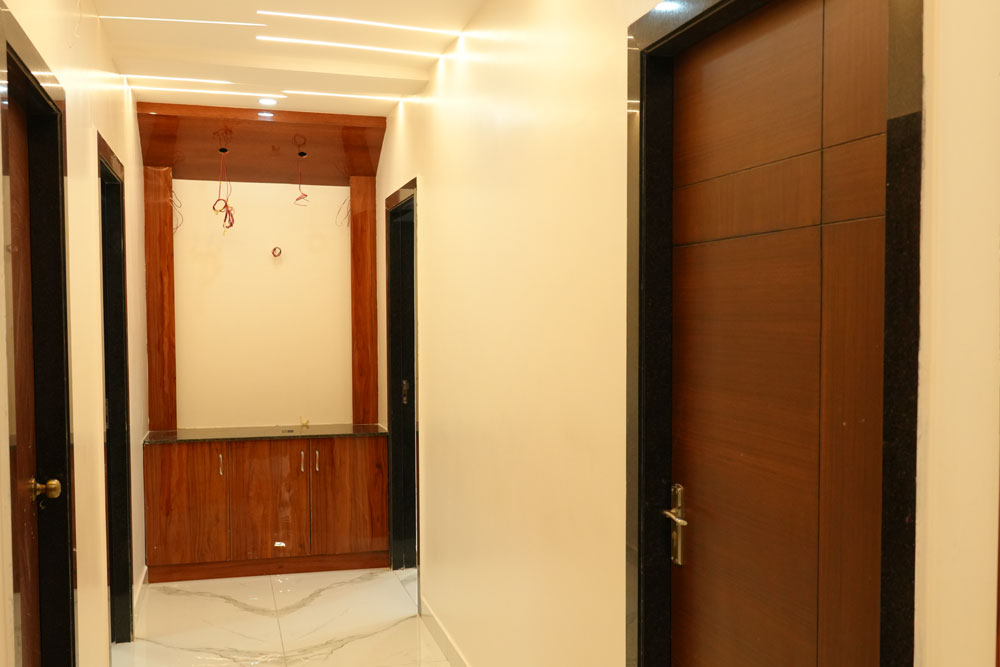




Address
Sai Nagar, Rajahmundry, Andhra Pradesh
RERA No: P04650402641
Status
Ready to Occupy
Welcome to Your Ideal Home in Rajahmundry! This beautifully designed residence offers 3 spacious bedrooms and 3 well-appointed bathrooms, perfect for modern family living. Spanning an impressive 1900 sq ft, the home is thoughtfully built to provide ample space, comfort, and functionality. Enjoy abundant natural light, excellent cross ventilation, and 100% Vaastu compliance, ensuring harmony and positivity in your everyday life. Each bedroom is generously sized, providing a peaceful retreat for rest and relaxation. Nestled in the heart of Rajahmundry, this premium residential estate offers a serene lifestyle with panoramic mountain views, fresh air, and the best of urban connectivity. Whether you’re entertaining guests or enjoying quiet family time, this home is built to elevate your living experience.
3 BHK Luxury Apartments
8 per floor
East-facing & West-facing units available
Modern elevation with clean lines, greenery, and a premium look
Peaceful, well-connected residential locality
Ideal for families seeking quality and convenience
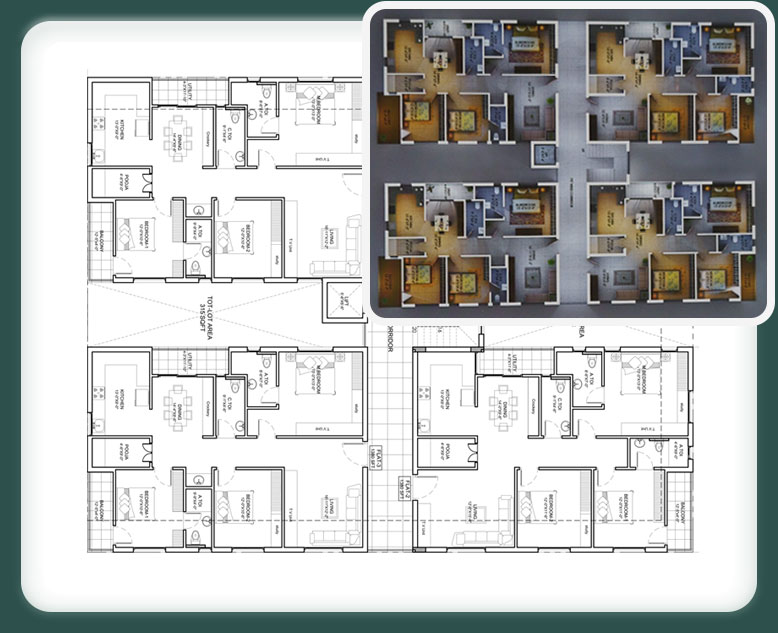
Permissible Plinth Area 5666 SFT
Plinth Area 6903 SFT
Tot-lot Required 504 SFT
Typical Floor Slab Area 6107 SFT
Tot-lot Achieved 6903 SFT
HT.of the Building STILT + G + 4(15 M)
Super Built-up: 1872 Sq. Ft
Plinth Area: 1386 Sq. Ft
Common Area: 486 Sq. Ft
Super Built-up: 1895 Sq. Ft
Plinth Area: 1409 Sq. Ft
Common Area: 486 Sq. Ft
Living Room: 12’x15’ or 16’11”x12’
Dining Room: 14’x7’6”
Kitchen: 13’x9’
Pooja Room: 4’x3’
Bedrooms: Spacious with attached toilets
Balcony: 12’5”x4’
Utility Space: 4’x3’11”
Wide 7’ corridor for ventilation and ease of access
RCC framed with raft foundations
Red clay brick superstructure
Main door: Teak wood
Internal doors: Solid core with granite frames
UPVC windows with grills and mosquito mesh
600x600 vitrified tiles
POP ceiling in living and bedrooms
Designer anti-skid tiles in bathrooms
Pearl Black Granite cooking platform
Stainless steel sink
Branded sanitary fittings (ISI)
Digital tiles up to door height
Concealed wiring with modular switches
Finolex/Polycab/Legrand/MK cabling
Borewell water supply via overhead tank
Ashirvad/Prince CPVC pipes
6-passenger branded lift (Johnson/Schindler)
Generator backup for common lighting
Bus Station: 1.1 km (5 mins)
Railway Station: 4 km (10–15 mins)
Airport (Rajahmundry): 12.5 km (25–30 mins)
National Highway (NH-16): 2.5 km (6–8 mins)
Public Parks: Within 1.2 km
Hospitals: Within 500 m to 1.5 km
Supermarkets/Shopping: 500 m to 3 km
Schools/Education: Within 3 km



